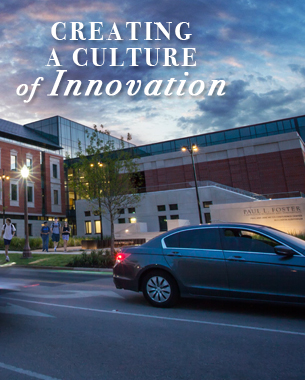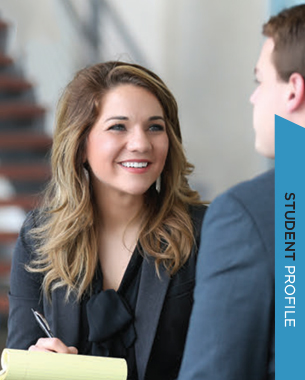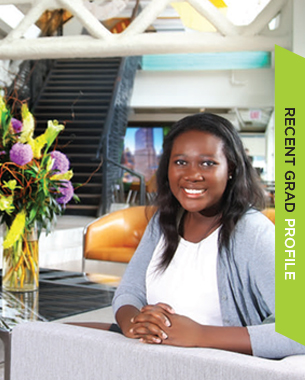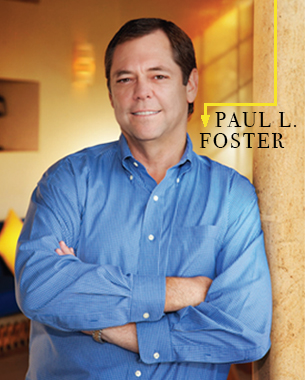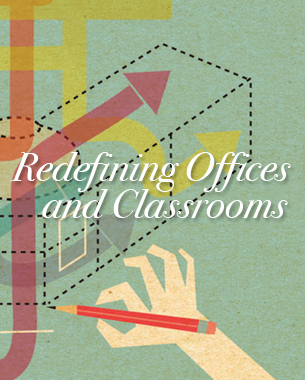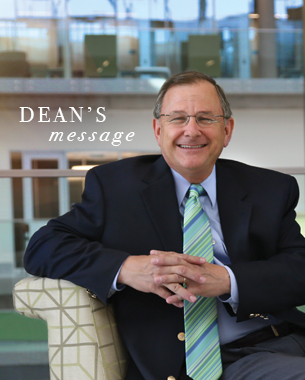There is no denying the Paul L. Foster Campus for Business and Innovation has a long name, but it does so for a reason. The facility is referred to as a “campus” rather than a “building” because of the intention to create a place for students to congregate, in addition to attending class and meeting with professors. With an on-site café, soft seating areas and team rooms, the campus was built as a place for students to work on team projects, eat, socialize and maybe even nap. It is a place meant to foster a Baylor Business culture that values collaboration, innovation, leadership and ethics.
In the Atrium
Student Commons
Au Bon Pain provides coffee, snacks and quick meals on the first floor. With soft seating and tables, students can collaborate or socialize in the heart of the building, the Ed and Denise Crenshaw Student Commons.
“I am most excited for the atrium and the main common area of the new building. The openness throughout the building is bound to give students, like myself, a sense of community, and a place to not only thrive academically, but also to interact socially…I can’t wait to spend a majority of my next 3 years at Baylor in the new Foster Campus! It’s beautiful.” – Tayler Berman, sophomore
Career Management
The new Career and Professional Development Program expands key strategic recruiting partnerships with firms seeking prepared student interns and graduating students with the aid of the new recruiter lounge and 10 interview rooms.
“I chose Baylor not only for the faith-based education, but also for the resources available. Having a dedicated career management area that assists me in achieving my career goals ensures me that my possibilities are endless.” – Jonathan Cole-McKay, BBA ’13, MBA Candidate
Hodges Capital LLC Financial Markets Center
A state-of-the-art financial markets center simulates the environment of an investment firm, giving students the opportunity to gain hands-on experience in managing a multimillion-dollar portfolio.
Team Rooms
Thirty-six team rooms are available for students to schedule for meetings and group projects. Each room includes a card swipe that allows students to schedule the rooms by swiping his or her Baylor ID card. Team rooms are located throughout the building, including adjacent to the atrium and overhanging the atrium on upper levels.
“As an alum, I can vouch for the importance of the team meeting rooms. Teamwork is a big part of the business school curriculum, and now there is ample space for groups to meet and practice for presentations. I would have loved to have had the team meeting rooms in undergrad!” Brittany Parks, BBA ‘12
Wayfinding
Upon entering, an interactive, 84-inch touchscreen allows visitors to find offices, classrooms and conference rooms with the touch of a finger.
Video Wall
Next to the Hodges Capital LLC Financial Markets Center, a 13.5-foot wide and seven-foot tall video screen displays information about happenings at Hankamer.
In the Classrooms
New classroom features include the following:
- screen sharing capabilities
- flexible classrooms with movable tables and chairs
- removable white boards
- video conferencing capabilities
- lecture capture capabilities
Baylor’s Academy for Teaching and Learning and the Hankamer School of Business partnered to host a workshop series entitled, “Reimagining Education: Teaching Paradigms for Innovative Spaces” last fall. The workshops prepared Hankamer faculty for teaching in new state-of-the-art classrooms.
“I am most excited to work in the flexible classrooms. We do a lot of current issue debates in my accounting theory class, and there’s nothing quite like the company, auditor, investor and regulator “representatives” actually sitting around a table and looking each other in the eyes as they advocate for their financial reporting needs. Being able to quickly modify the room arrangement will improve the quality and effectiveness of many of our most fun activities.” -Gia Chevis, Accounting & Business Law Clinical Professor
Conference Areas
With a global perspective, the Paul and Jane Meyer Conference Center at the Foster Campus hosts events to bring together students, faculty, community leaders and professionals from around the world to discuss topics at the forefront of today’s business landscape. Next to the conference center, the 350-seat McClinton Auditorium provides additional space for speakers and events.
Entryways
Outdoor fountains and shade from mature trees provide entrances as well as study areas at the Steve and Penny Carlile Plaza and the Riley Family Plaza.
“As a Baylor business alumni abroad, I’m really excited to see this come to completion from afar, and I’m looking forward to my next visit to central Texas–hopefully in the not-too-distant future!” – Mark Peters, MBA ‘01
Baylor Business Review, Fall 2015

